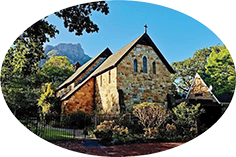The first church in Newlands was built in 1857 and still stands at the corner of Newlands Avenue and Palmboom Road. This church, designed by Sophy Gray, wife of the first Bishop of Cape Town, is now a national monument. A larger church was built off Palmboom Road but soon became too small for the growing congregation.
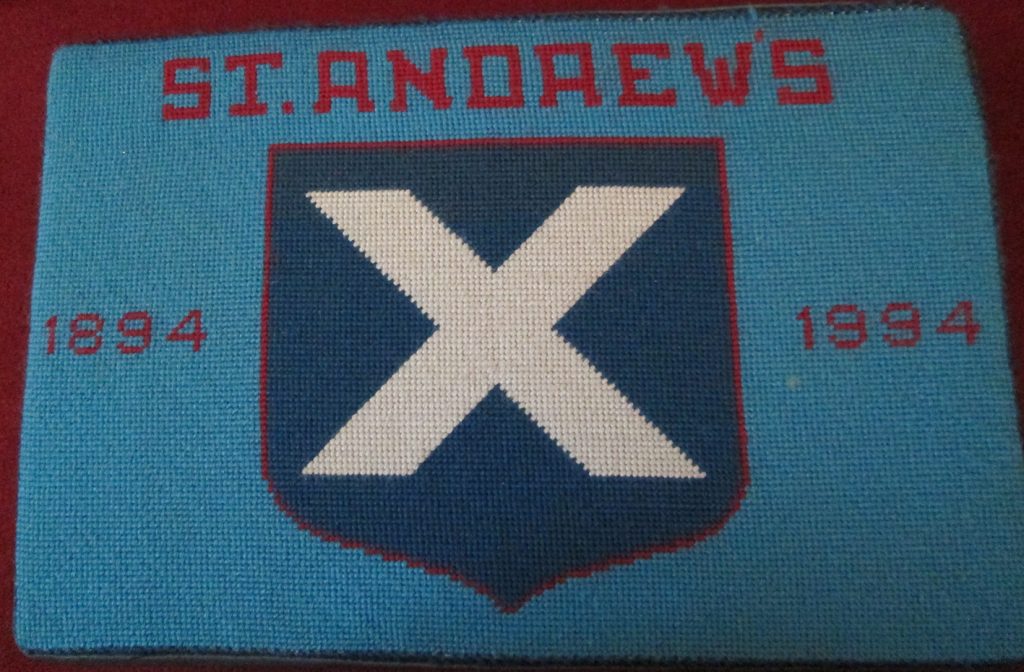
St Andrew’s Church in Newlands celebrated its centenary in 1994. The foundation stone was laid by Lady Loch, wife of the Governor of the Cape, on 6 March 1894.
The completed building was consecrated by the Bishop West Jones on St Andrew’s Day, 30 November. It was the first of more than fifty churches in South Africa to be designed by Sir Herbert Baker.
The structure is of Table Mountain stone quarried not far from the church. The walls are of dressed stone in courses, with eight buttresses on the north, six on the south, and two each on the east and west walls. Originally it had a thatched roof, which in 1949 was replaced by wooden shingles, and they in turn by a new roof of mazista slate in 1969. A church bell, donated in 1895, was mounted in a turret added to the roof in 1897.
Inside, high on the west wall, is a circular children’s window depicting Jesus with six young children. This was brought from the earlier second chapel on the south side of Palmboom Road. The three-light east window above and behind the altar shows the Good Shepherd with two angels holding zithers. This was dedicated in August 1912 and is South Africa’s only example of Burne Jones glass. The other two windows, a bequest in 1940 by a former churchwarden, were designed and made by a firm in Durban and mounted in 1981.
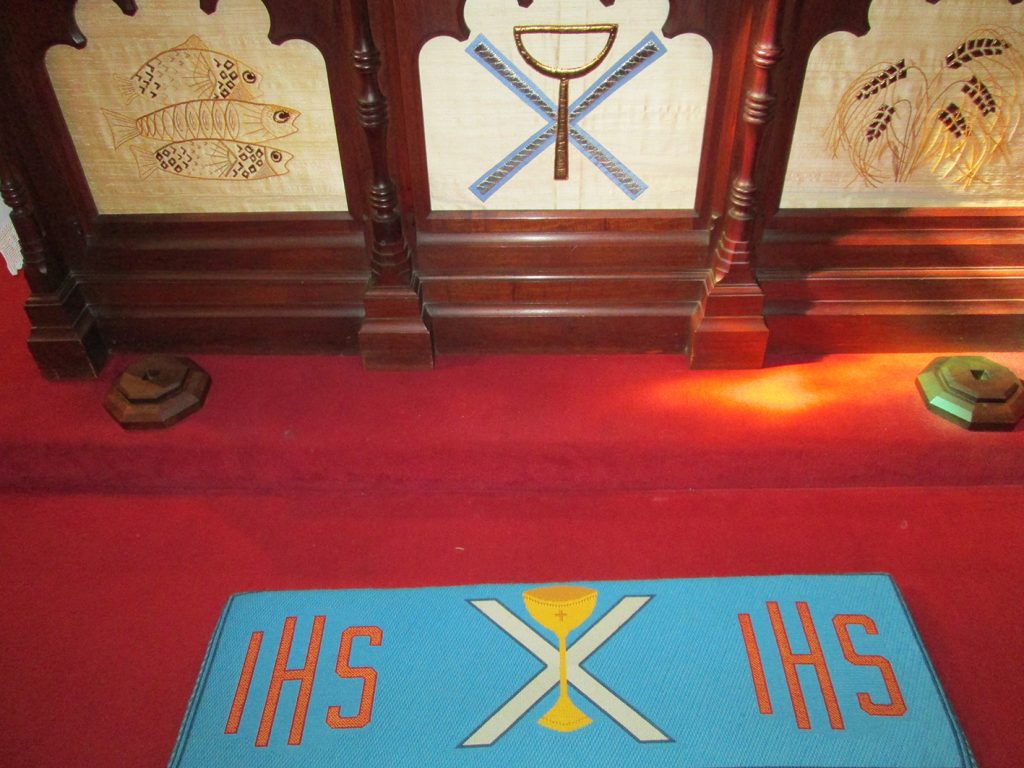
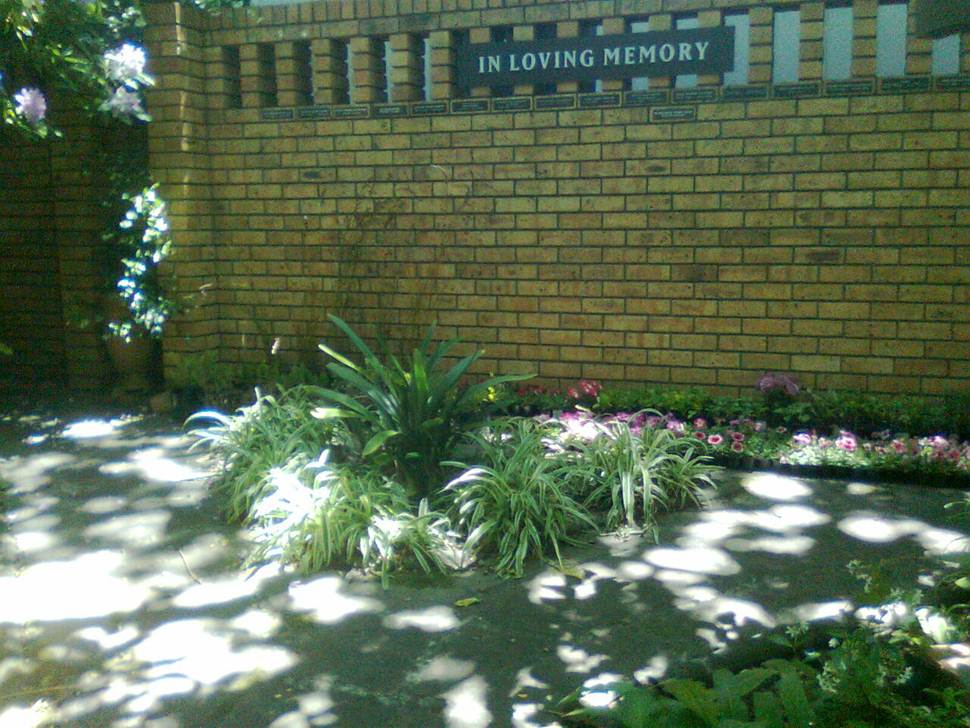
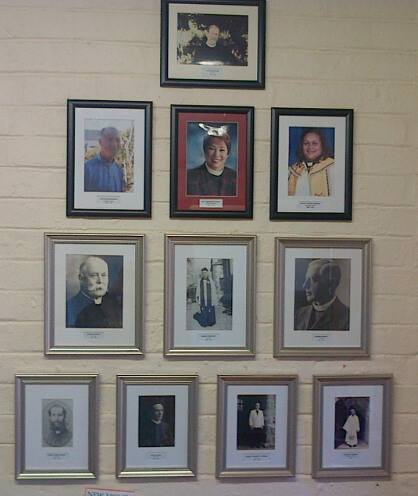
A small apse to the south of the chancel was used as a side chapel until 1992 when the organ pipes, which had been installed at the west end of the church in 1979, were moved there to be close to the console and the choir. The re-sitting of the pipes necessitated the construction of a housing on the outer southern wall of the church for the switchgear when a new vestry was built as part of the extension of the Rectory in 1999.
The original vestry on the north side of the chancel was converted into a Prayer Chapel separated from a passage through to the chancel by an inner wall carrying a stained glass window made by well-known SA artist Leo Theron and erected in memory of Anne Killen, a member of the choir, from whom a generous bequest had contributed significantly to making the reconstruction possible. Influenced by the stained-glass window, Annette Foster, a member of the Tapestry Group, created the designs for the Prayer Chapel kneelers, which were then worked by the Tapestry Group.
Members of the congregations of early years too have been responsible for much of what is seen inside the church. Originally chairs were used, but these were replaced in 1970 by pews designed by parish councillor David Stapleton Cotton, soon after the new mazista slate floor had been laid. Shorter pews were later made by a parishioner, Owen Luter, for the side chapel.
The octagonal font in ornamental white stone was presented by a church in Rondebosch and dedicated in 1897 and the moveable font now used at the steps to the chancel, was donated by the De Villiers family in 1987. The carved wooden lectern was given in 1912, along with the four rows of choir seats, in memory of Ole Anders Ohlsson – chief of all the benefactors – by his family.
The wooden altar was donated by Frederika Heinemann in 1919 in memory of her husband and son. This has beautifully worked embroidered moveable front panels which are changed as appropriate for the season and occasions of the church year and are a real feature of the church. They were designed and embroidered with London City and Guild’s expertise by Kay MacLaurin in 1990. The themes are repeated on the chancel rail kneelers completed in 1994 for the centenary by the Tapestry Group.
Besides the chancel rail kneelers, the Tapestry Group has been responsible for making the 150 different kneelers in the pews. Barry de Villiers, Lesley Frith and Thelma Selfe have been the leaders of this group over the years. A striking feature of these kneeler designs is that only seven colours have been used. Barry de Villiers’ kneeler, ‘Crown of Thorns’, gained special recognition when, together with four other kneelers from St Andrew’s, it was exhibited at the International Ecclessiastical Embroidery Show held at Alexander Hall in London.
Some of the vessels used for the communion services, and the church’s fine vestments, have been given by, or made in memory of members of the congregation, some of whom are commemorated by brass plaques set into the walls, and the names and years of incumbency of all the Rectors are inscribed on a board on the south wall.
If this last serves as a skeletal history of the parish, it should be noted that there was a period from the early 1960’s, following the strict implementation of the Group Areas Act, when the great majority of its parishioners, being classified ‘Coloured’, had to leave the area, and this resulted in St Andrew’s having to revert to its earliest situation as part of the parish of St Saviour’s in Claremont from 1 January 1966. Sustained effort by the few older members who could stay, and generous support from newcomers in the decade following, achieved its restoration as an independent parish, now with its own new Rectory, in February 1976.
This sad period in its history is commemorated by the simple wooden Cross on the wall facing the entrance to the church and was placed there in 1994 as a material expression of thanksgiving for the attainment of the church’s centenary. Framed and hanging alongside the Cross, are the words:
Symbol of Christ the Lord who shares in our suffering,
this simple Cross calls to mind the pain of many parishioners
of St Andrew’s who were forced by legislation to leave
their homes here in the 1960’s, yet remained steadfast in their Faith.
It recalls, too, the courage of the remnant congregation
and support of the new residents in restoring the parish
and maintaining this church as the centre of worship
for which it had been built and has served since 1894.
This cross is erected here, in 1994, in humble gratitude,
to commemorate the centenary of this building.
These words were written by parishioners Anthony Mallett, a former Head- master of Diocesan College & John Selfe, a former South African ambassador.
St Andrew’s is approached from Kildare Road through a wooden lych gate. This was erected in 1908 by the Church Lad’s Brigade with funds from the Cape Government Railways as compensation for injuries sustained by some of them in a train accident, in thanksgiving for their preservation.
The path between the lych gate and the church porch is flanked by a low marble wall, erected in 1982 and extended in 1994, on which small plaques record the names of former parishioners and others remembered in this way , many of whose ashes are interred in the lovingly kept Garden of Remembrance.
The whole provides an appropriate and attractive setting for a truly beautiful Place of Worship.
Today St Andrew’s, as part of the world-wide Anglican Communion, is an active Christian community of young and old, that places strong emphasis on the role of the laity in leadership and ministry. The parish encourages a variety of styles of worship, and welcomes members of all ages at all times.
The Christian Life is one of following Christ, and we walk that pilgrimage in the company of others. Ministry and mission depend on each member making a full response to God. In the local parish community we share fellowship and contribute in terms of our talents, our time and our income. Then, as Anglicans, we are responsible to our own Diocese of Cape Town and we join with other denominations in the work of outreach to the local community.
PEACE BE WITH YOU
Some key events in our History
The first services was started with open air services in 1854, on a site owned by Rudolph Cloete of Greater Westerford (he was Brewer) – this was under the mother church, St Saviour’s, Claremont.
The first chapel building was opened in Palmboom Road (built on the same site) – 3/4 of the congregation were Whites. Other than services, the chapel was used 3 nights a week for adult education classes and a Sunday school started in 1862.
This chapel soon proved too small, with no space for enlargement nor a graveyard.
Rudolph Cloete again gave land further down Palmboom Road, and a second chapel was built, and this one served as the church hall and school.
In 1871, a graveyard was opened between the second chapel and the river ravine.
As the congregation grew, it was decided to exchange the functions of the two chapels with the first chapel being the hall and school, and the hall the chapel.
By 1890, the population of Newlands has grown substantially, with the number of Newlands Anglicans now risen to 300. Both chapels were too small for their purposes.
The new Church site (in today’s Kildare Road) was bought from Jan Christiaan Nesser for GBP214 in 1893.
GBP 2500 was needed to build the church and its fittings, and the principal donor was Anders Ohlsson of Ohlsson’s Breweries. Sir Herbert Baker was the architect (his first church in SA).
St Andrews became a parish in the new church in 1895, and the parishioners numbered some 450.
In 1897, the parish borrowed GBP500 from the Diocese to buy a small house (renovated by Sir Herbert Baker) to the west of the church to use as a rectory.
The First Chapel had continued to be used as a school but it was overcrowded, so the Second Chapel was converted back into a school – so there was now the Upper and Lower School in Palmboom Road. There were 253 school children and adult night classes were still being held.
In 1909 the Government introduced an element of apartheid, when it ordered the separation of White and Coloured children (by now most of the children were Coloured) which was repugnant to the Parish. Coloured were taught in the Lower School and Whites in the Upper School.
A new school arose (where the present Kildare Pre-Primary is) in 1956, to the east of the Church, the land being bought from St Paul’s, Rondebosch. It cost GBP 11 558 to build, and it was paid for via a loan from the Diocese.
This school was used by Coloured children, who formed the majority of the young – about 256 children on the books.
With this new school, the Second Chapel became the Parish Hall once again. The First Chapel was first rented out and then later sold.
In 1961, there were some 650 persons on the parish books, of these 640 were Coloured and 10 were Whites – BUT in 1957 the Group Areas Act had become the law of the land and many of these families had to move out when Newlands was proclaimed a White Area on 10 Feb 1961 – by 1964, most had left for their new homes in the Cape Flats (some still come back and worship today).
This also meant the children left the school, and by 1966 the school had to close its doors.
The parish, due to lack of funds, once again came under its old mother church, St Saviours.
The rectory was in poor condition and the parish could not afford the large sums needed for its restoration. It was therefore assigned to the Diocese to become the residence of the Suffragan Bishop of Cape Town.
The Second Chapel was sold (after the graveyard was taken up and remains taken to St Saviour’s) to Mrs Molteno in 1967.
